SKOVENS ARENA
A team of British architect Zaha Hadid in close collaboration with architecture and engineering consultancy Sweco and Tredje Natur architects has won the competition of ...
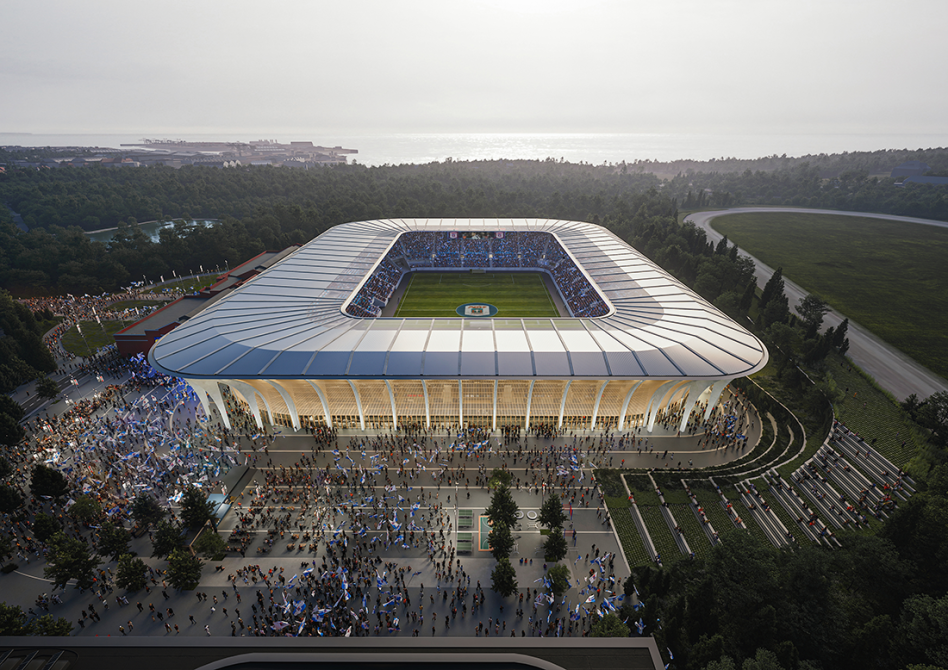
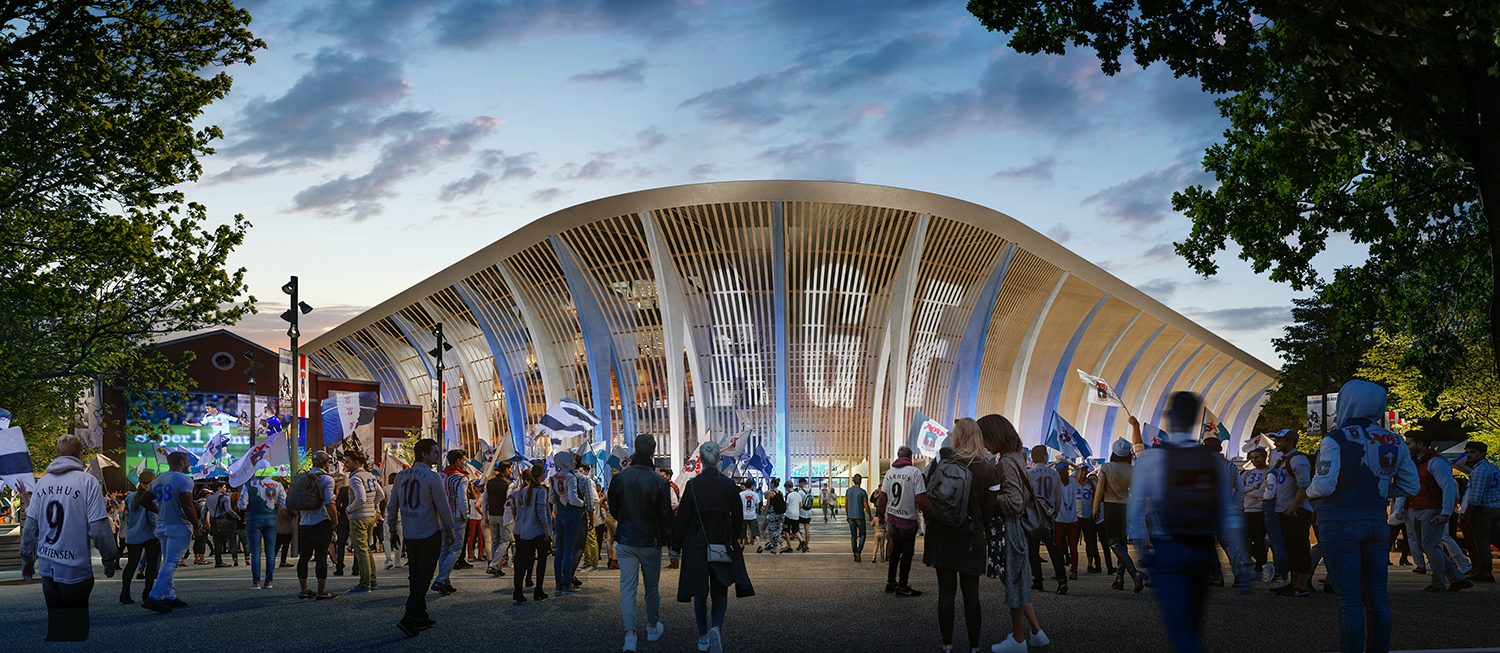
“It is an honor to have been selected to build such an important project in Aarhus. Our proposal for the new Aarhus Stadium is inspired by its natural forest context and the club’s legacy. Providing a wealth of new public spaces for use 365 days a year, the stadium will be a new landmark for the city that incorporates the highest standards of environmental, economic, and social sustainability within in every aspect of its design and construction,” says Gianluca Racana, Director, Zaha Hadid Architects.
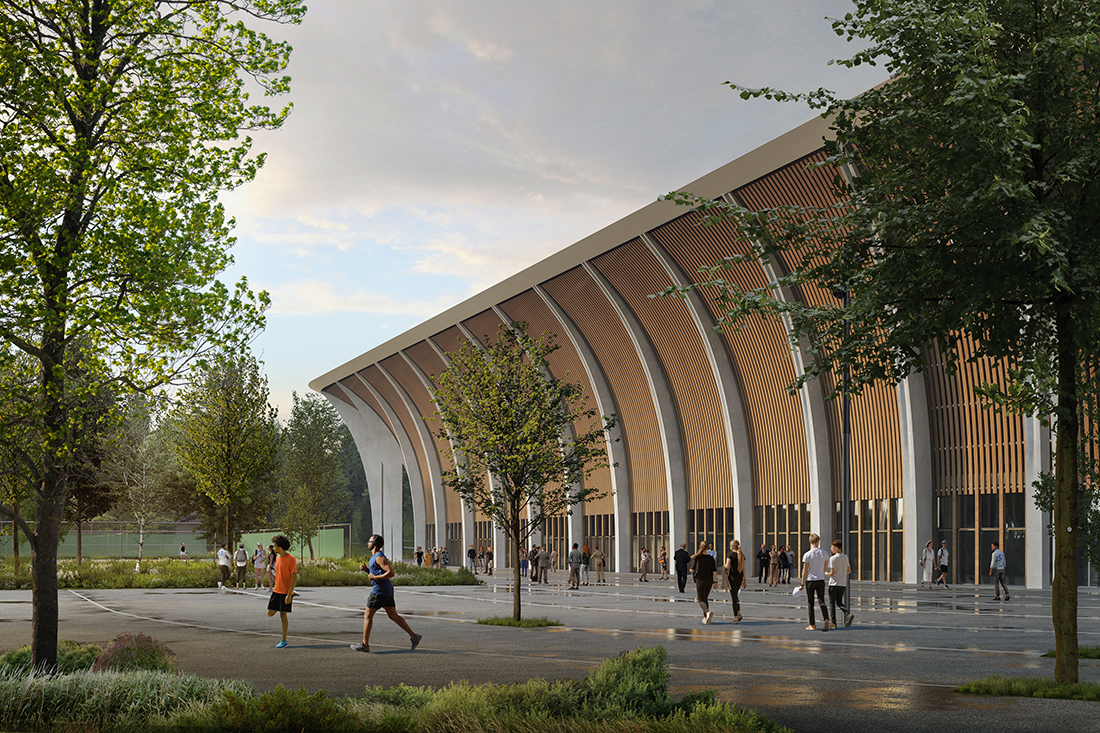
”Together we have designed a stadium that fits into the environment and with a Nordic profile. The stadium is carefully designed, and I guarantee that there will be a great experience from every seat of the new, beautiful arena,” says Peter Kristiansen, Sweco Architects.
Ole Schrøder, partner in Tredje Natur, sums up:
“Our proposal is celebrating the proud spirit of the club and its importance for the City of Aarhus. Paying tribute to both the architectural heritage on site and the unique nature that surrounds it will serve as a welcoming gesture to the public. On any occasion!”
The construction phase will proceed over four stages towards the expected inauguration of a new stadium during 2026.
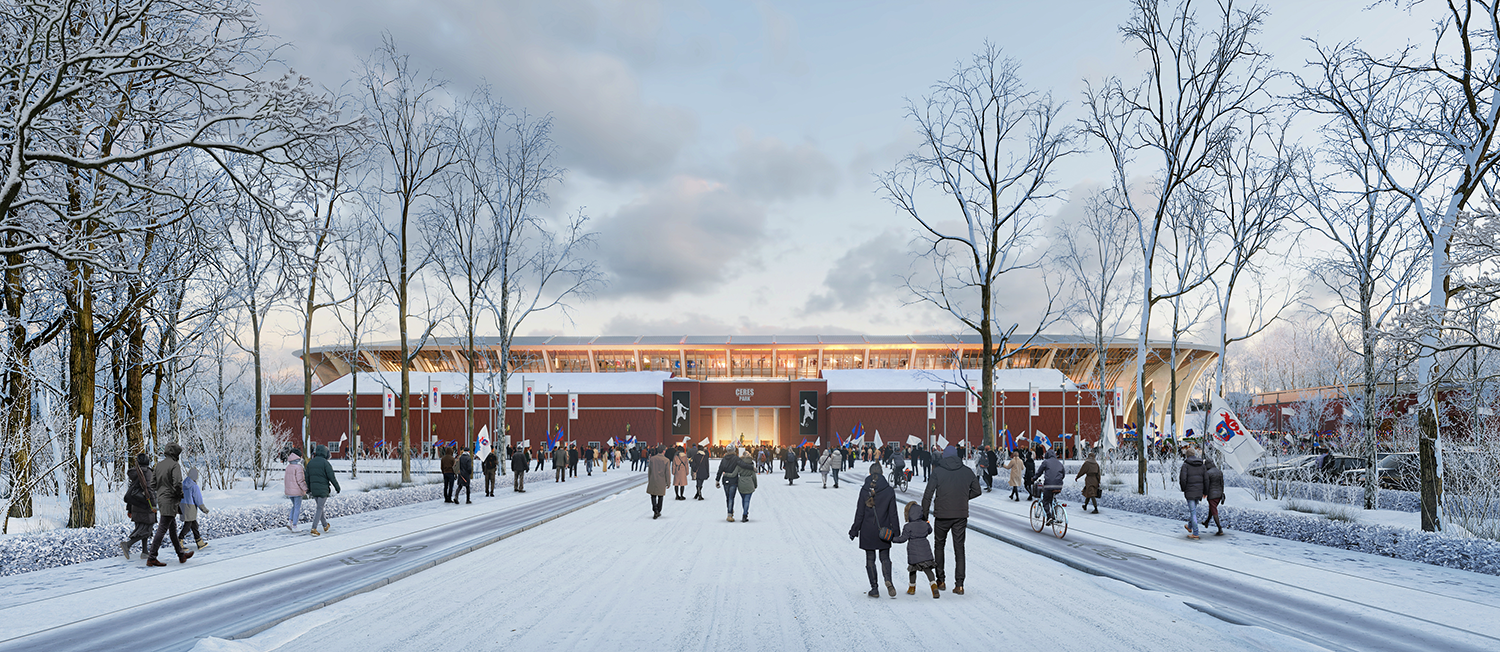
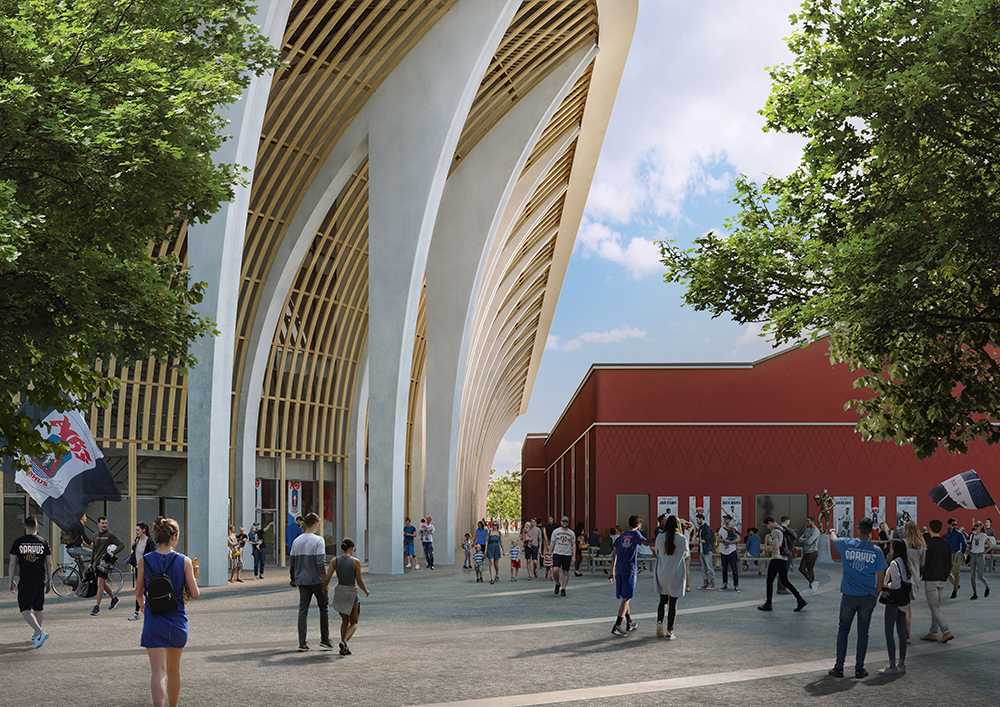
A team of British architect Zaha Hadid in close collaboration with architecture and engineering consultancy Sweco and Tredje Natur architects has won the competition of ...
We have created 'Undergrowth' - a vision for transforming Kongelunden in Aarhus, Denmark. With Undergrowth we have made a regenerative strategy that supports nature’s ability ...
The future neighbourhood – Lynetteholm – will be a vital part of the climate- and flood protection of Copenhagen and create space for more than ...
In THE BLUE RAMPARTS, we have worked with the area Damsterdiepzone in Groningen - an area that accommodates industry, housing, and businesses. In our vision ...
Ugakei Circles is a sustainable tourism project located on the fringe of one of Japans most populated areas. The project marks a new shift towards low impact regenerative tourism
In a new grand vision for the 40-hectare future development area, Dokken in Bergen, Norway, Third Nature shows high ambitions for the regenerative city in an old logistics port and ferry terminal.
The historical Enghavepark has been transformed and is now the biggest climate project in Copenhagen. With a 22.600 m3 water reservoir, the park is answering a need to handle Copenhagen's current and future challenges with water.
The Norra Bunkeflo area in Malmö, Sweden, can become a sustainable model example for the realization of the UN's World Goals and how we can live up to the 2030 goals of the Paris Agreement.
‘New Angle’ shows how the SDG’s can be translated into practice in the construction industry. It is estimated that the project represents a CO2 saving of 30-50%.
With CPH Common House we propose the world's first upcycled high-rise building
With our master plan for Adamstuen in Oslo, we show that it is not necessary to make a compromise between building and biology in order to achieve an architectural balance in a master plan
ARKENWALK is an ambition to unite art and city with a path that anchors Arken Museum as the town’s urban generator
With the proposal `Karnappen' we have created a distinctive landmark with a green and vibrant facade for Grønttorvet in Valby, Copenhagen
The isolated Vridsløselille State Prison is rethought inside out to become an active and integrated part of the surrounding city life in Albertslund
THIRD NATURE and COWI have made a feasibility study for the City of Copenhagen, highlighting the possibilities and consequences of establishing a traffic tunnel below Åboulevarden
New Islands Brygge School has the potential to become a new and highly interconnected link between the harbor, the nature and the city
The Water Culture House integrates water activities with the cultural and popular everyday life by the harbor and creates unique and distinctive experiences
We create a new and green gathering point in Hyllie that with a station building, housing and a station square strenghtens a livable, diverse and vibrant city life
THIRD NATURE releases a groundbreaking solution to major cities' challenges with flooding, parking and lack of green spaces
With Kunskabsberget, TREDJE NATUR has designed an open, safe and flexible learning environment, with a clear local presence
Værløse Airfield has great potential for creating a grounded everyday life with nature at its core
TREDJE NATUR have created a new masterplan for “Svanemøllens Kaserne” with an understanding of the areas special history as its starting point
The station at Klostergården is a visionary infrastructural project that shows how the construction of a new station can lift up and rethink an entire neighborhood in a city
In the heart of Nordhavn lies the historic port of Copenhagen, Kronløbsøen. A new island rising from the harbour as an alluring mirage
TREDJE NATUR has together with C.F. Møller and Rambøll come up with a new holistic vision for a close sustainable Gustavsberg from the basis of the place’s original and forgotten nature.
TREDJE NATUR and C.F. Møller wins The Future Sølund. Along with Bascon, Transsolar and Smith Innovation they draw and will build one of the largest and most visionary residential projects seen in the history of Denmark
Papirøen has a unique placement in at the inner part of Copenhagen harbour. There is a lot of potential on this prime location setting the bar high on the subject of Copenhagen future city- and nature developments.
TREDJE NATUR have designed a proposal for a new pedestrian and cyclist bridge in Sydhavnen
TREDJE NATUR wins ambitious project on Nordhavn's best building site. On the tip of Redmolen surrounded by water on three sides, a prestige building and urban space is now in the making.
CBS in the city - The city in CBS! Our dogma is about developing CBS as a campus that is integrated into the city
TREDJE NATUR continues to build on the Copenhagen climate adaption plan, and joins the water investment with new strategies for nature, life and community in the city.
Vinge is not just inspired by nature, it is a city which works with nature’s processes and creates nature.
TREDJE NATUR's plan revives Bryggens Bastion with green and blue elements as the central values in the neighborhood. A connecting corridor in the project becomes the neighborhood’s new hub.
TREDJE NATUR won 2nd place in the Middelfart Climate City competition, along with Entasis and Grontmij.
TREDJE NATUR designs a collaborative platform presenting new solutions to future water challenges
Our winning proposal for the development of Almegård Barracks is based on a holistic, local concept where the main transformative force is found in the individual users and inherent qualities of the site.
Tredje Natur thinks Copenhagen’s Harbor should be a lively, accessible, productive and recreational area in the city.
The climate district in Østerbro shows the climate adaption of the future and the development of the existing city.