SKOVENS ARENA
A team of British architect Zaha Hadid in close collaboration with architecture and engineering consultancy Sweco and Tredje Natur architects has won the competition of ...
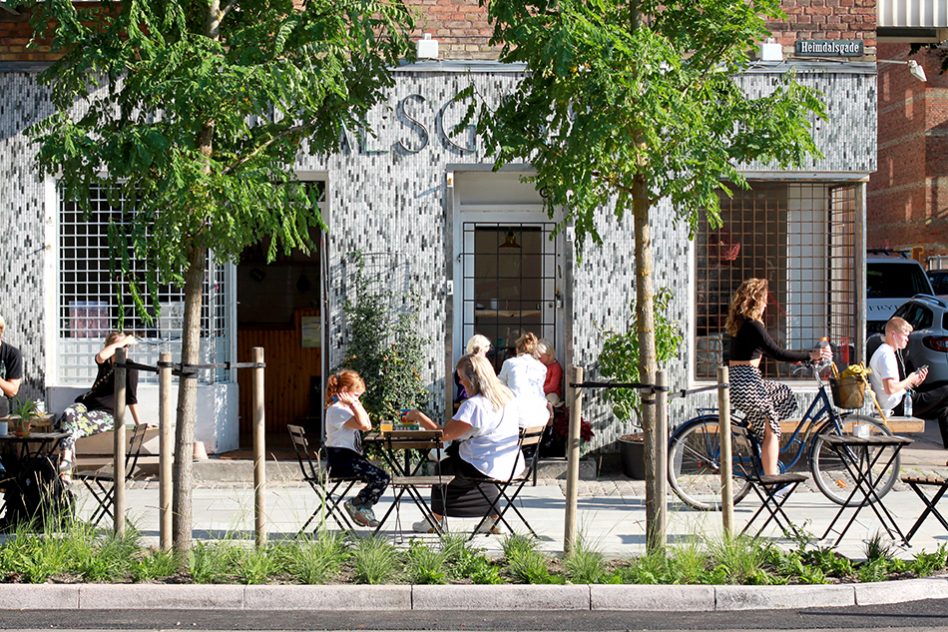
Responsible partner: Flemming Rafn Thomsen
Project team: Ole Schrøder, Jeppe Ecklon, Anna Sissela Michalsdotter, Sofie Mandrup Andreassen, Ninna Ravn and Frederik Reese.
Collaborators: ACO Nordic, IBF, Teknologisk Institut, Kollision, Orbicon and Københavns Kommune
Foundation support: Realdania 2014-16 and Markedsmodningsfonden 2016-18
Secretariat (Klimaspring): Smith Innovation
Period: 2014 – ongoing
Type: Innovation project
Status: Pilot sidewalk inaugurated September 2018
Contractor: Malmos
Awards: Popular Science’s ‘Best of what’s new’, Grand Award Winner. Danish Design Award, Finalist, SDG Tech Award, Finalist.
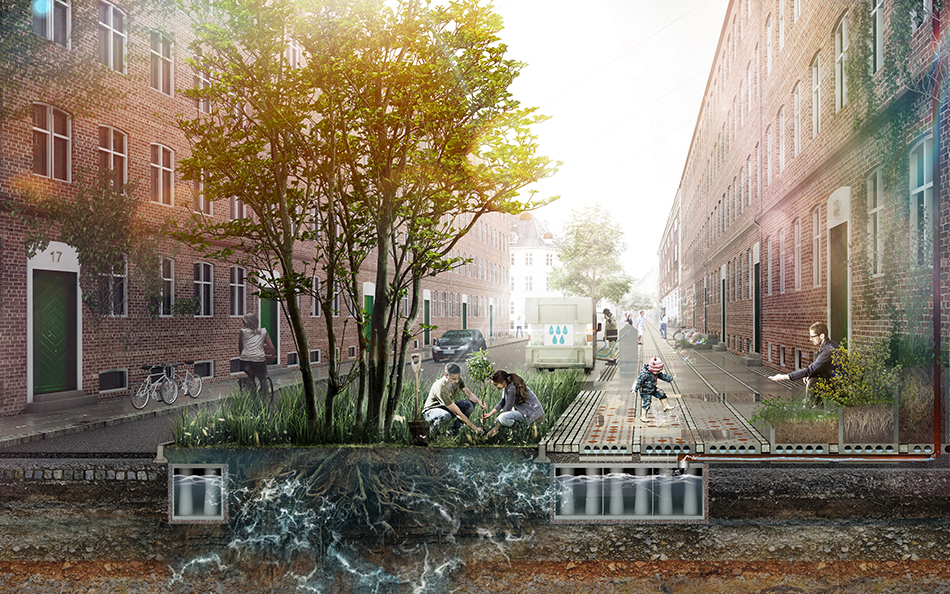
“The climate changes is both a gift and a wake-up call from above. The nature is suddenly more visible and are in these years mobilizing an understanding of that we with our settlement, way of life and consumptions of resources have triggered far-reaching and irrevocable changes for our surroundings. In a positive way, this momentum should be used to create humane, eventful and thereby sustainable cities.” – Flemming Rafn, partner, TREDJE NATUR
In the spring 2014 a three year long product development course was started with funds from the campaign “Klimaspring” under Realdania. The total project frame was at 8 million DKK.
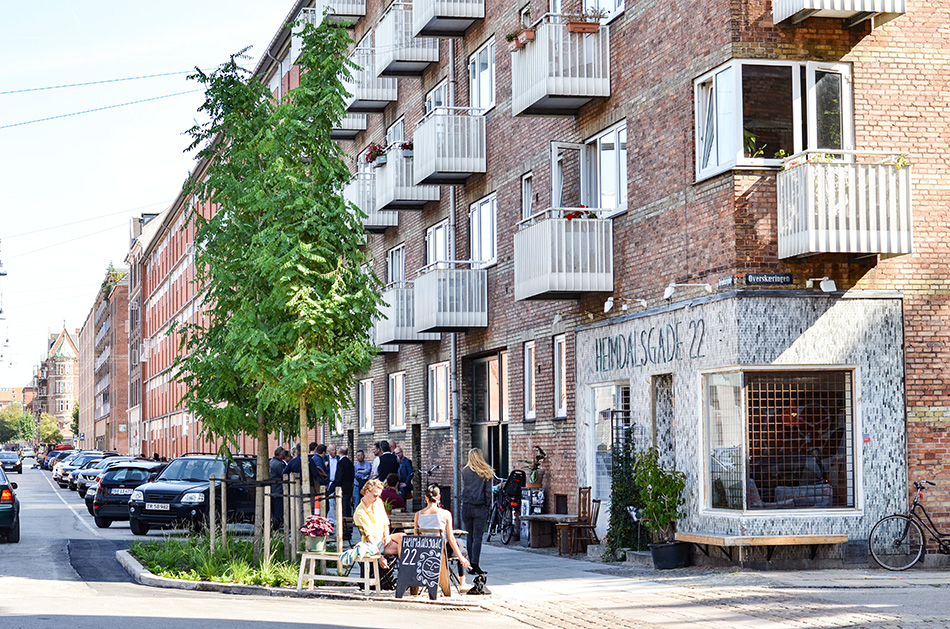

”We have chosen Heimdalsgade, that is close to our own office, cause the street today can be experienced as a sad and unattractive parking street where the Café on the corner is the only consolation. The café has shown great interest in using the sidewalk outside the café as an outdoor living room, extending the café’s serving area. We expect that the café’s passion for entrepreneurship and the Climate Tile system and its quialities can create an attractive space in one of Nørrebro’s gray streets. We wish to show the world that climate adaption is not just about hidden technology, but also a chance for everybody to participate in the improvement of our everyday spaces, where we learn to understand the city’s hidden infrastructure at the same time as it offer greater life quality. – Jeppe Ecklon, Project Manager, THIRD NATURE
“We are so happy that the test sidewalk for the Climate Tile is going to be built on our street. We have previously played with the thought of the possibility for a more active green outdoor space in front of the café. We think a new active street scape and more room for breaks and events – for example farmers markets with herbal gardens in the sidewalk or record sales under open sky and green trees – is a great idea. It’s cool – more of that in the rest of the city!” – Kim Tach, Co-owner of the Cafe Heimdalsgade 22
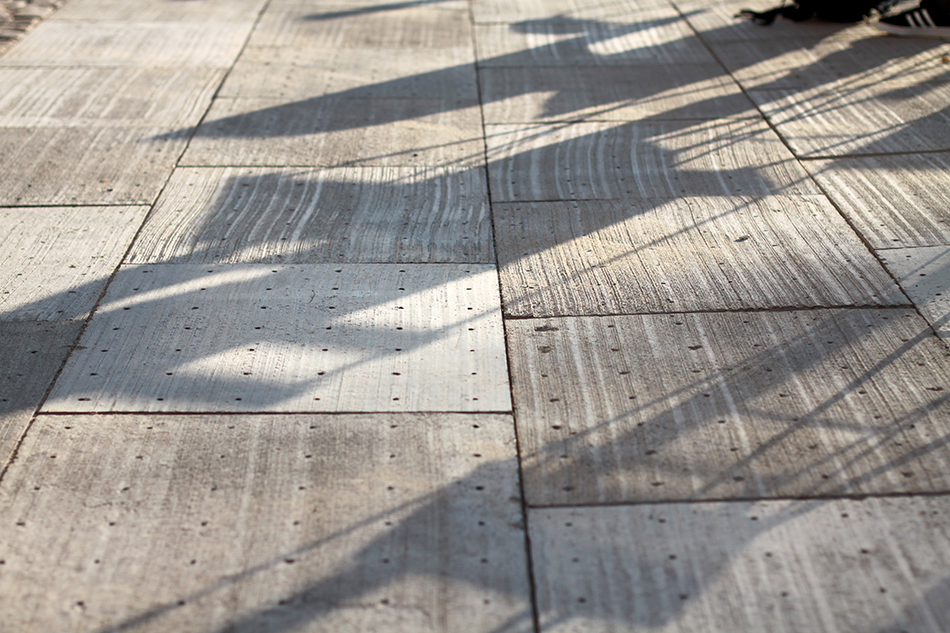
The sidewalks in Copenhagen form more than 700 kilometre and thereby several million square meters. All cities have sidewalks – even the smallest and most dense. The potential in Denmark and on an international basis is comprehensive. As an example, there are 20.000 kilometre of sidewalks in New York City, where the management of water and development of the city is a political priority. The many sidewalk kilometres have a great potential. A potential to create rainwater management while bringing more value to the city.
The water is directed primarily to the surrounding plant holes where the plants will get nutrition from the water. The water will later on evaporate the water from the crown. The water from the roof is led directly from the roof to the water banks, in order to make sure, that the water can percolate in the winter periods where the sidewalks gets salted. The water with a high content of salt are transferred directly to the sewers in the salting period.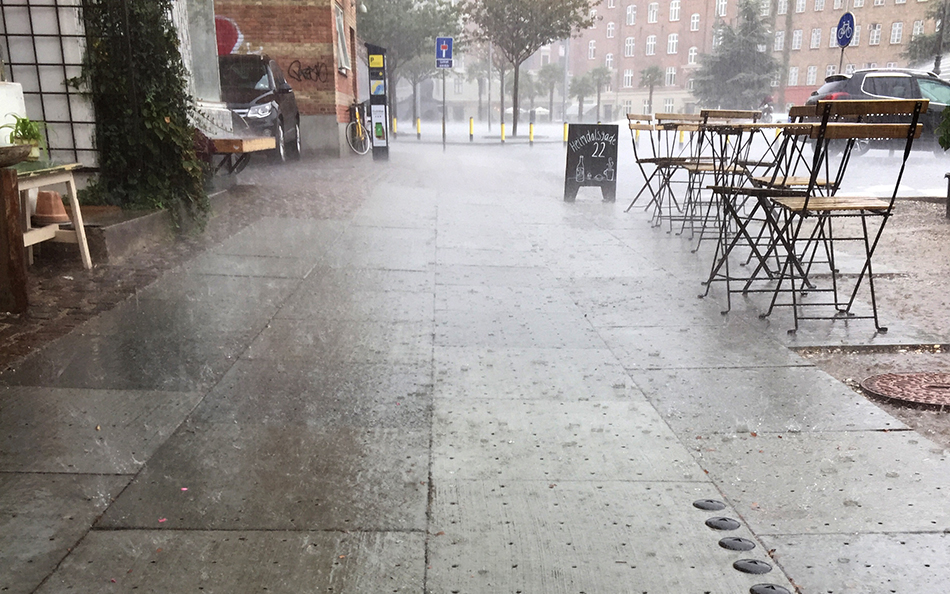

The Climate Tile reintroduces the natural water circuit in the existing cities. By collecting rainwater from roofs and sidewalks, we can make the water a resource while the risk for damages coursed by the rain are reduced. We use the water in the best possible way as a positive supplement to the city’s drainage system. Doing this, the flow of water to the existing sewers is reduced significantly and thereby create savings on for example new facilities and expansions of the existing water management in the cities.
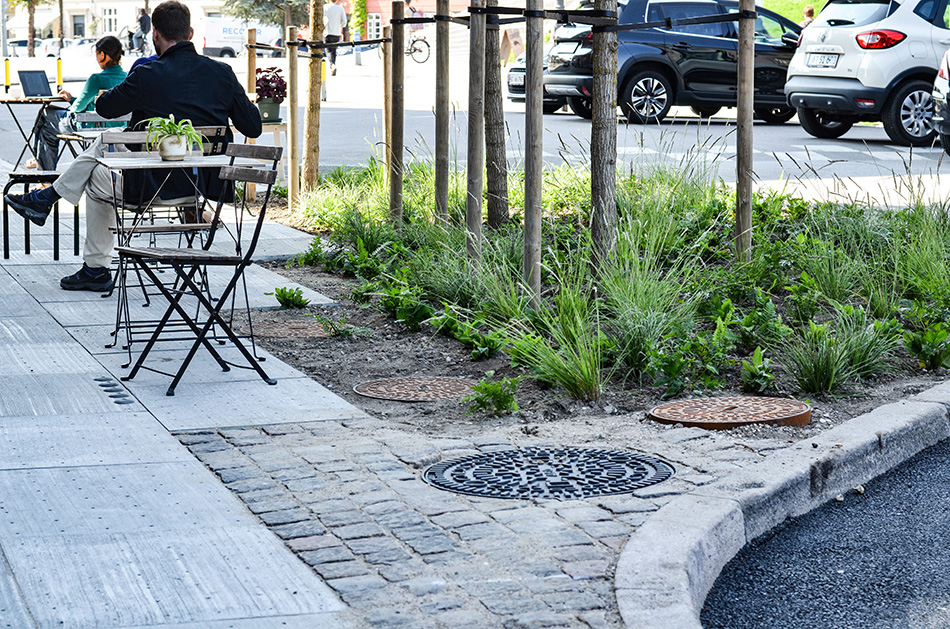
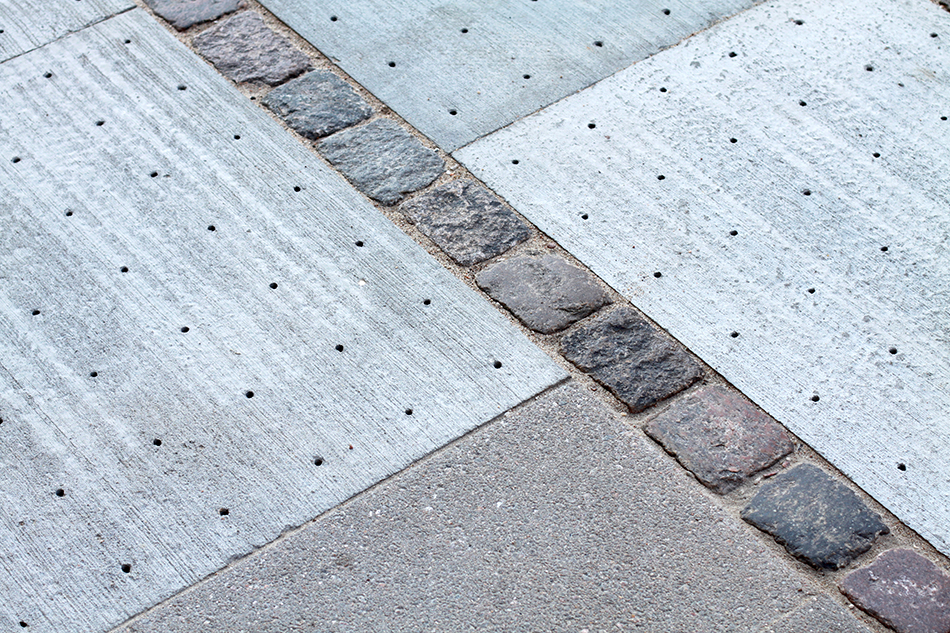
The Plug function is able to manage the water from the surface and down under and are shaped as a plug that can be added vertically in the tile. The vertical plugs makes it possible to maintain, update and change the tiles functions over a lifetime of 50 years.
The Climate Tile is constructed with vertical and horizontal pipes that allows the tile to add functions of different sorts and thereby it is possible to adjust the tile to any given situation or activity on the sidewalk.
A team of British architect Zaha Hadid in close collaboration with architecture and engineering consultancy Sweco and Tredje Natur architects has won the competition of ...
We have created 'Undergrowth' - a vision for transforming Kongelunden in Aarhus, Denmark. With Undergrowth we have made a regenerative strategy that supports nature’s ability ...
The future neighbourhood – Lynetteholm – will be a vital part of the climate- and flood protection of Copenhagen and create space for more than ...
In THE BLUE RAMPARTS, we have worked with the area Damsterdiepzone in Groningen - an area that accommodates industry, housing, and businesses. In our vision ...
Ugakei Circles is a sustainable tourism project located on the fringe of one of Japans most populated areas. The project marks a new shift towards low impact regenerative tourism
In a new grand vision for the 40-hectare future development area, Dokken in Bergen, Norway, Third Nature shows high ambitions for the regenerative city in an old logistics port and ferry terminal.
The historical Enghavepark has been transformed and is now the biggest climate project in Copenhagen. With a 22.600 m3 water reservoir, the park is answering a need to handle Copenhagen's current and future challenges with water.
The Norra Bunkeflo area in Malmö, Sweden, can become a sustainable model example for the realization of the UN's World Goals and how we can live up to the 2030 goals of the Paris Agreement.
‘New Angle’ shows how the SDG’s can be translated into practice in the construction industry. It is estimated that the project represents a CO2 saving of 30-50%.
With CPH Common House we propose the world's first upcycled high-rise building
With our master plan for Adamstuen in Oslo, we show that it is not necessary to make a compromise between building and biology in order to achieve an architectural balance in a master plan
ARKENWALK is an ambition to unite art and city with a path that anchors Arken Museum as the town’s urban generator
With the proposal `Karnappen' we have created a distinctive landmark with a green and vibrant facade for Grønttorvet in Valby, Copenhagen
The isolated Vridsløselille State Prison is rethought inside out to become an active and integrated part of the surrounding city life in Albertslund
THIRD NATURE and COWI have made a feasibility study for the City of Copenhagen, highlighting the possibilities and consequences of establishing a traffic tunnel below Åboulevarden
New Islands Brygge School has the potential to become a new and highly interconnected link between the harbor, the nature and the city
The Water Culture House integrates water activities with the cultural and popular everyday life by the harbor and creates unique and distinctive experiences
We create a new and green gathering point in Hyllie that with a station building, housing and a station square strenghtens a livable, diverse and vibrant city life
THIRD NATURE releases a groundbreaking solution to major cities' challenges with flooding, parking and lack of green spaces
With Kunskabsberget, TREDJE NATUR has designed an open, safe and flexible learning environment, with a clear local presence
Værløse Airfield has great potential for creating a grounded everyday life with nature at its core
TREDJE NATUR have created a new masterplan for “Svanemøllens Kaserne” with an understanding of the areas special history as its starting point
The station at Klostergården is a visionary infrastructural project that shows how the construction of a new station can lift up and rethink an entire neighborhood in a city
In the heart of Nordhavn lies the historic port of Copenhagen, Kronløbsøen. A new island rising from the harbour as an alluring mirage
TREDJE NATUR has together with C.F. Møller and Rambøll come up with a new holistic vision for a close sustainable Gustavsberg from the basis of the place’s original and forgotten nature.
TREDJE NATUR and C.F. Møller wins The Future Sølund. Along with Bascon, Transsolar and Smith Innovation they draw and will build one of the largest and most visionary residential projects seen in the history of Denmark
Papirøen has a unique placement in at the inner part of Copenhagen harbour. There is a lot of potential on this prime location setting the bar high on the subject of Copenhagen future city- and nature developments.
TREDJE NATUR have designed a proposal for a new pedestrian and cyclist bridge in Sydhavnen
TREDJE NATUR wins ambitious project on Nordhavn's best building site. On the tip of Redmolen surrounded by water on three sides, a prestige building and urban space is now in the making.
CBS in the city - The city in CBS! Our dogma is about developing CBS as a campus that is integrated into the city
TREDJE NATUR continues to build on the Copenhagen climate adaption plan, and joins the water investment with new strategies for nature, life and community in the city.
Vinge is not just inspired by nature, it is a city which works with nature’s processes and creates nature.
TREDJE NATUR's plan revives Bryggens Bastion with green and blue elements as the central values in the neighborhood. A connecting corridor in the project becomes the neighborhood’s new hub.
TREDJE NATUR won 2nd place in the Middelfart Climate City competition, along with Entasis and Grontmij.
TREDJE NATUR designs a collaborative platform presenting new solutions to future water challenges
Our winning proposal for the development of Almegård Barracks is based on a holistic, local concept where the main transformative force is found in the individual users and inherent qualities of the site.
Tredje Natur thinks Copenhagen’s Harbor should be a lively, accessible, productive and recreational area in the city.
The climate district in Østerbro shows the climate adaption of the future and the development of the existing city.