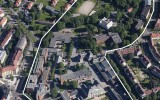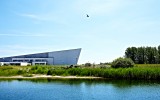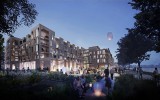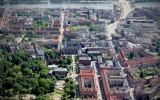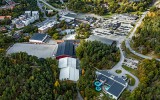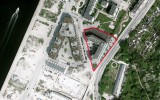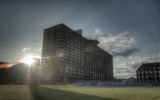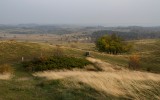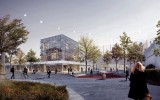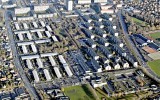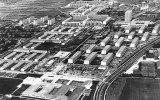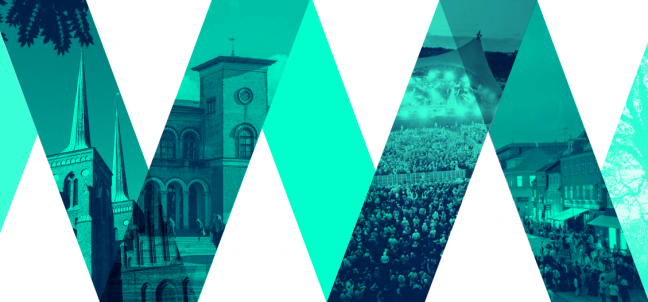
TREDJE NATUR and Holscher Nordberg have been selected for a competition about the New Østergade-area in Roskilde. The area is approximately 3 hectares and lies between the railroad and New Østergade. The competition will create a lively, attractive and sustainable urban area. By creating a connection between the northern and southern parts of Roskilde, the competition area will contribute to an active city center.

The goal with the building is to get a qualified idea of how New Østergade area can be transformed from a generic parking lot to a lively urban space with businesses, housing and retail.
Roskilde has always been good at branding their urban development projects, for example ‘Musicon’ and Trekroner. With this competition there will again be a chance to create a place with identity, while also connecting to the rest of Roskilde and expanding the city center.
The proximity to the station means the location is optimal for creating a dense development. A dense city must have relate to its context, and the major part of the project is an investigation of how to create a dense neighborhood that connects to the other spatial relationships, scales, identity and architectural history in Roskilde.
TEAMS
TREDJE NATUR will share the role of leading consultant with Holscher Nordberg. Orbicon, Via Trafik and Rekommanderet are also a part of the team.
The other selected teams include:
1. COBE Arkitekter with LIW Planning, Niras Ingeniører and ICP
2. Dissing+Weitling Arkitekter with JAJA Architects, SLA Landskab and Ove Arup Ingeniører
3. EFFEKT with Karres & Brands, ALECTIA Ingeniører, WTM Engineering, K. E. Andersen Analyse & Strategi and EDC Erhverv Roskilde
4. Holscher Nordberg and TREDJE NATUR with Orbicon, Via Trafik and Rekommanderet
5. NORD Architects with Cornelius+Vöge Arkitekter, GHB Landskab, Grontmij Ingeniører, Blue Bakery and Rendbæk Consulting
6. Vandkunsten Arkitekter with Marianne Levinsen Landskab, Dansk Energi Management & Esbensen, Norconsult-Wessberg Ingeniører, Tyréns Ingeniører and BM Arkitekter
7. Vilhelm Lauritzen Arkitekter with Balslev Ingeniører and 1:1 Landskab

THE ASSIGNMENT
The participants in the competition must create a proposal for a new bicycle and pedestrian connection over or under the railroad tracks. The new transect connection will tie Roskilde together and should be more than just a connection. The southern part of the train tracks should be transformed from a no man’s land to an active part of the center of Roskilde with the station at its heart.
The location of the area makes this a complicated task- especially regarding traffic. With the station, shopping area, hospital and suburban neighborhood and other variations in functions, the new area has a large potential to enhance the area. The program has three themes, concluded in the goal: build a city, build with life and build sustainably.
The competition will be completed in two phases. The first phase is an anonymous project competition and the second phase is a further development of some of the proposals selected by the judging committee.
The competition is held because of an agreement with Banedanmark and DSB and makes it possible for Roskilde Municipality to work on a long term solution for the New Østergade area. The competition has two phases and the first phase will start in November 2015 and stop in mid-january 2016.
Read more on the municipality’s website. (In Danish)


